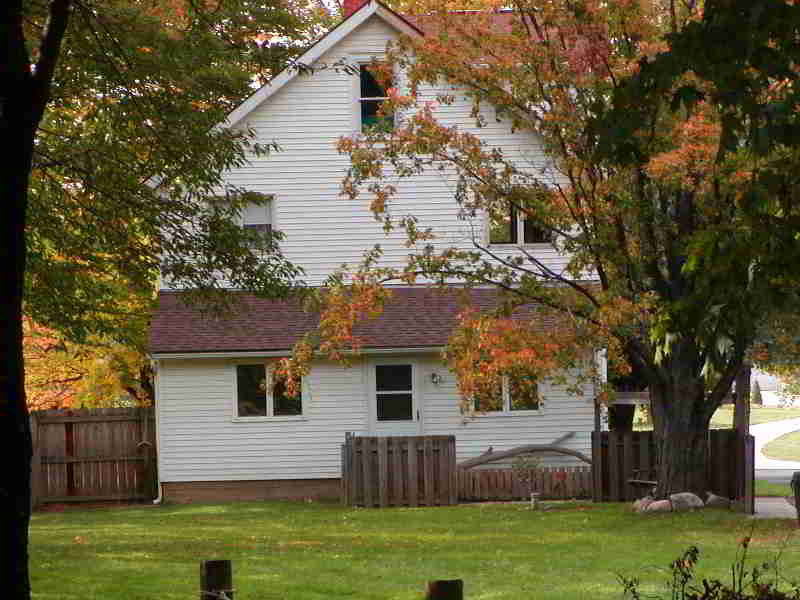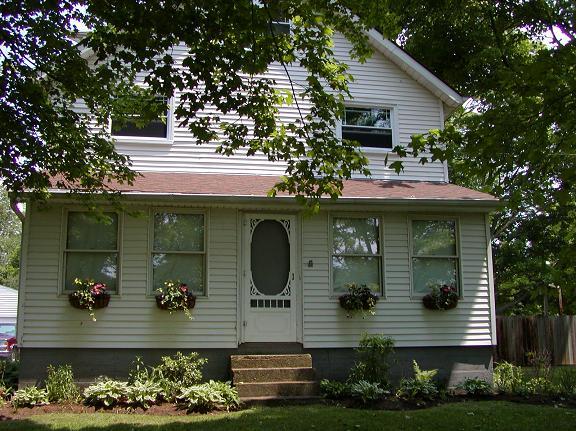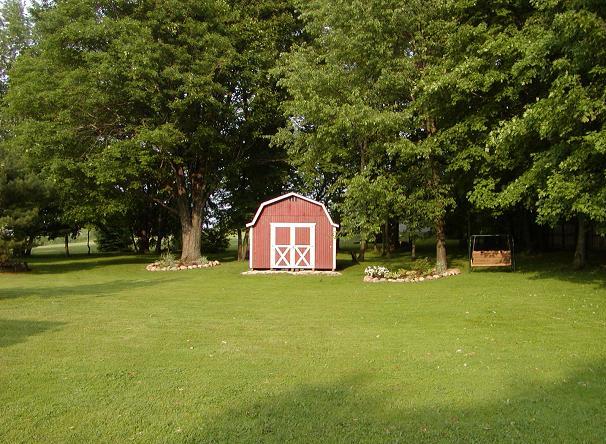This Page is dedicated to
Our 1890 Farm House Project.
After looking for a century home for over a year, we finally found our house. We have been working on the house since October 02. We plan on improving the home while keeping with the style for the time period and house type. Updated pictures and links are at the bottom. Check back often, we will be updating our progress.
Last Updated
HISTORY: The house was built in 1890 for Emma S.
(Price) and Clifton W. Bosworth. The
82-acre

2006
We started replacing/reframing/repairing the windows. This project will take several years to finish up.
2005
We spent most of the year preparing for Hannah’s arrival. Bedroom Before We finished a couple days before her arrival. Pic 1 Pic 2
We added a Yankee barn out back and Kristina added to the side yard flower bed.
I added electrical service into the garage. We found an old structure underground. Probably either an old fruit or meat cellar but some have suggested that it might be the foundation for a summer kitchen.
2004
We decided to yank up the carpet and plywood covering the dining room floor. We found that on top of a few hundred nails the previous owner also used glue to prevent squeaks. Uncovered floor
We rented a square DA floor sander and sanded the floor in ˝ a day. Floor after Sanding...several patches are visible.
Staining the floor went well. We chose to leave some imperfections to retain some of the “character” of the old house.
We ran power to the ceiling light fixture (replacing the outdated knob and tube). Kristina hand painted the faux tin ceiling.
THE LIVING ROOM IS ALMOST
COMPLETE!!!
MAPLE FLOOR. LIVING ROOM 1 LIVING ROOM 2 LIVING ROOM 3
VACATION04 Maine/Cap Cod House Pics
WEDDING CAKE HOUSE WEDDING CAKE HOUSE Across the street from the Wedding Cake House
BENNY: The Newest addition to
our Family
2003
The Doorway leading into the Living room was a little narrow. We widened the doorway and removed the 50’s
style doorway opening at the top.
We added a Corner Fireplace/Entertainment Center in the living room. We based the Fireplace design on the time period and house style. Although the original chimney runs behind the fireplace we went with a vent free gas fireplace. That allowed us to use the area above the mantel for our entertainment center.
An old Farmhouse wouldn’t be complete without a screen door. SCREEN DOOR
Our First Flower was planted
Many more plants followed BACK DOOR NORTH SIDE FLOWERS FRONT OF HOUSE
We also had our share of critters: BAT CAVE used for a night until we could get bats out of the attic. We counted 36.
RED chased most birds away from the feeder. He also likes chewing clothes hung outside.
October brought Birds at daybreak Birds Swarm
Another fun summer 03 project was hand digging the 24x32 garage. This included breaking up several sections of 6-10 inch concrete. The garage was dug/poured half at a time. IN PROGRESS FINISHING THE FIRST SIDE
HALLOWEEN PUMPKINS That Kristina carved. Some came from the garden.
2002
We have spent plenty of effort in the kitchen. The pink and teal walls were painted and wallpapered. The carpet came up and we added a tile look. We added new trim including, door casing, wainscoting, baseboard and crown. The wallpaper border turned out well. All the electrical outlets were replaced, some locations received GFCI outlets.
GROUT R&R-Kristina removed the dingy looking brown grout and replaced it with white. Counters look like new!
OLD KITCHEN FLOOR NEW KITCHEN FLOOR
The First Floor Bathroom required more than its’ fair share of work. Not only did the purple walls need painted we replaced the floor and replaced most of the plumbing. We went with a fishing theme for this bathroom.
1ST Floor BATHROOM BEFORE 1st Floor BATHROOM AFTER
FLOOR BEFORE A picture of Kristina from basement through MISSING bathroom floor
RETURN TO THE BAINEY'S HOME PAGE
Contact Me Via Email at wbainey@kent.edu

